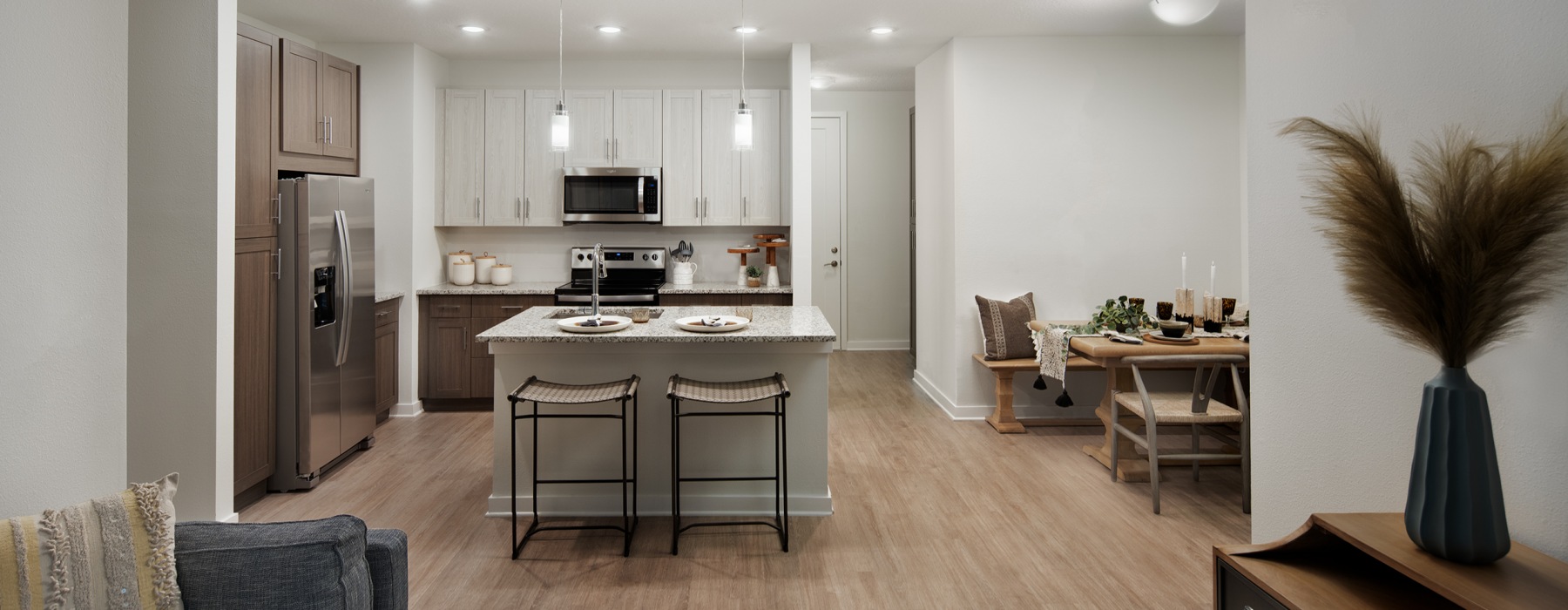Thoughtfully Designed Floor Plans for Elevated Everyday Living
At Solaire, every floor plan has been designed to deliver the kind of intentional, upscale living you’ve been seeking. Whether it’s the flexibility of a carriage house, the open flow of a modern one-bedroom, or the spacious comfort of a three-bedroom apartment, Solaire apartments offer a curated collection of Sarasota’s finest and most desirable residences.
Choose from a variety of open-concept apartments in Sarasota, ranging from approximately 726 to 1,509 square feet. Each residence here features sophisticated finishes, including shaker-style cabinetry, granite countertops, and oversized tile backsplashes that add polish to your everyday routine. With powder baths in every unit, design is always paired with convenience.
Select layouts also include large private balconies, perfect for soaking in Sarasota’s tropical beauty. Looking for even more space and privacy? Our carriage-style floor plans offer private entry points and direct-access garages, blending the best of apartment living with the feel of a single-family home.
Our layouts support productivity with built-in storage benches and a smart flow from the kitchen to the living space. With one-, two-, and three-bedroom homes for rent, Solaire gives you room to grow, recharge, and truly feel at home in Sarasota’s most coveted neighborhood. View our floor plans below to find your new home!
*Prices include base rent, all mandatory fees and any user-selected optional fees. Variable or usage-based fees not calculated in totals. Additional fees may apply in specific situations as detailed in the application and/or lease agreement. Some fees may not apply to apartment homes subject to an affordable program. All pricing and fees are subject to the terms of the application and/or lease.
Floorplans are an artist’s rendering and may not be to scale. The landlord makes no representation or warranty as to the actual size of a unit. All square footage and dimensions are approximate, and the actual size of any unit or space may vary in dimension. The rent is not based on actual square footage in the unit and will not be adjusted if the size of the unit differs from the square footage shown. Further, actual product and specifications may vary in dimension or detail. Not all features are available in every unit. Prices and availability are subject to change. Please see a representative for details.
